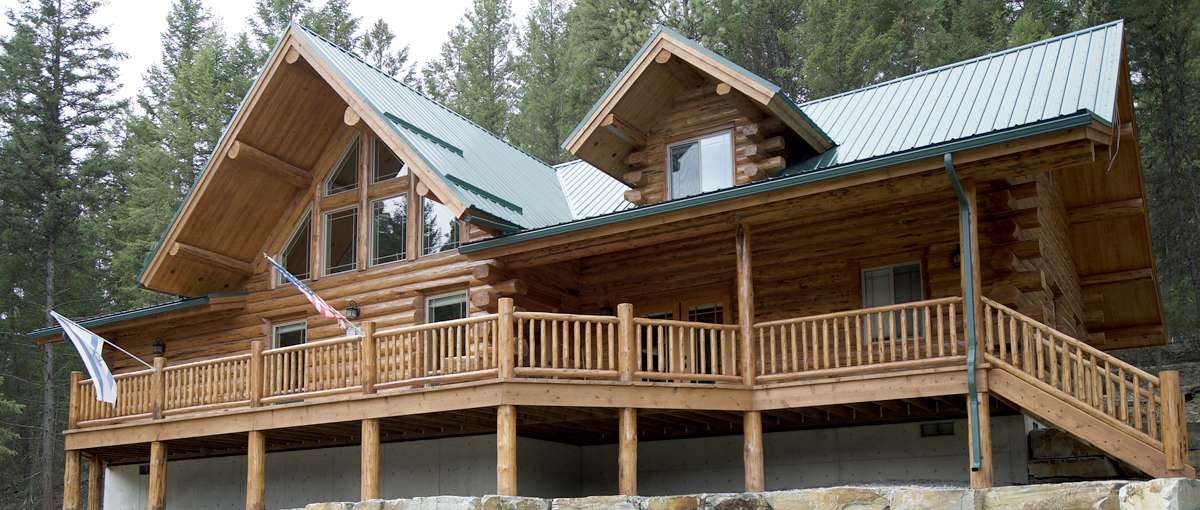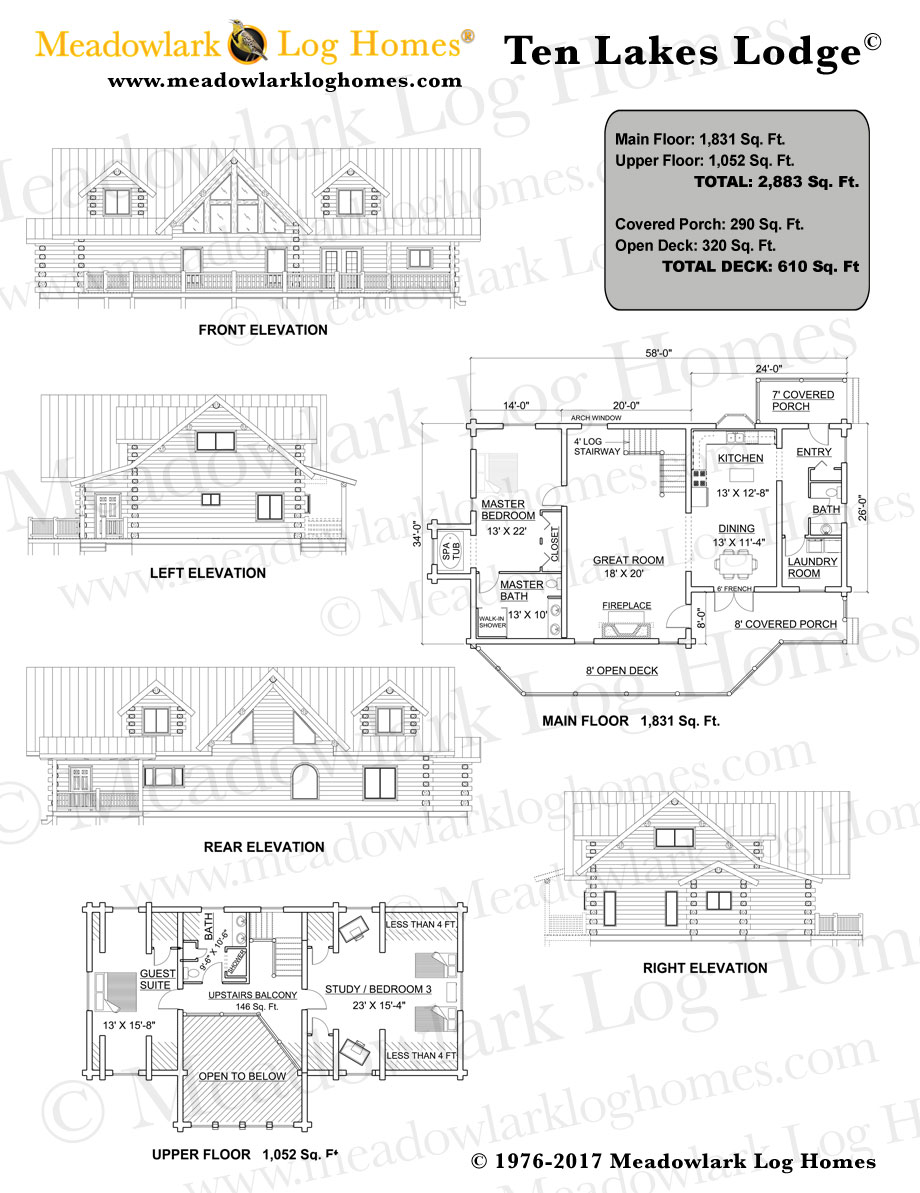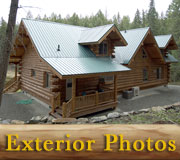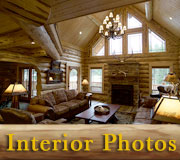The Ten Lakes Lodge was assembled in Northwest Montana by our highly skilled craftsmen and is inhabited by a family that is deliriously happy with their Meadowlark Log Home.
Meadowlark’s in-house design team drafted the floor plans and fine tuned the plan details. A local interior designer, Lynn Marie Jensen was responsible for the interior decoration, furnishings and furniture.
The floors are solid wood 3/4 inch thick local Montana fir and larch tongue and groove stained in a beautiful variety of color. Some folks have described entering a Meadowlark Log Home as walking into a piece of furniture. People who visit this unique home are blown away and realize why the occupants plan on keeping this home for a lifetime. Here you can build your legacy, a fine home that will stand for generations to come.

Ten Lakes Lodge
Our Three most asked questions:
What’s Included In Log Package?
What’s Not Included In Log Package?
Total Cost Estimate Of Completed Log Home?
Additional Info
- Square Footage: 2,883 Sq. Ft.
- Pre-Assembled Log Package: Updated prices will be published later this month.
- Log Railing, Pre-Assembled; Log Posts, Pre-Drilled: Updated prices will be published later this month.
- Contact Link: Contact Us
- Detailed Plans:

- Sq. Footage: 2,001-3,000
- Levels: Two Level
- Price: $100,000+
- Bedrooms: 3 or More
- Bathrooms: 3 or More







