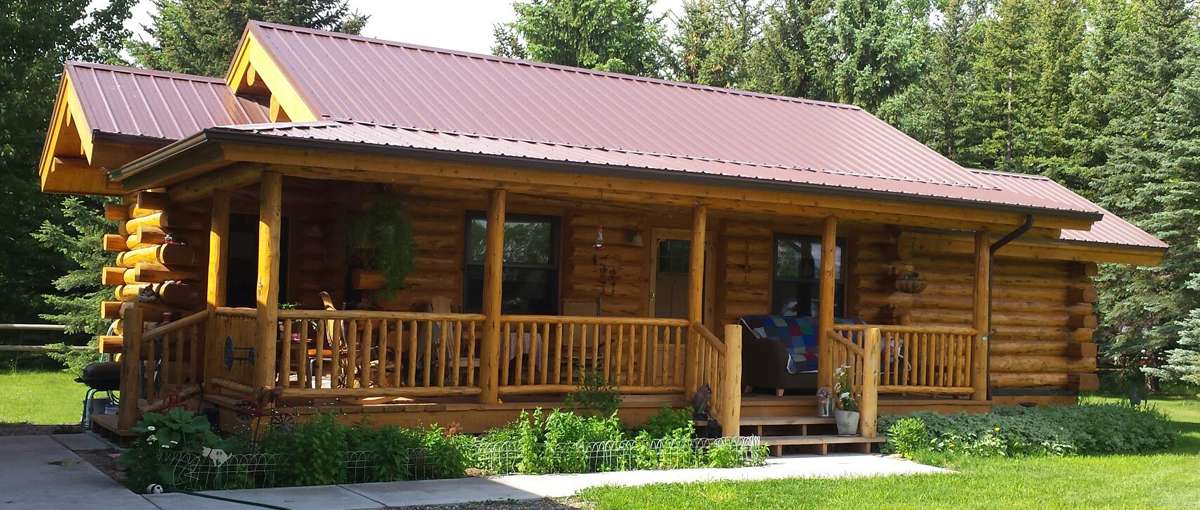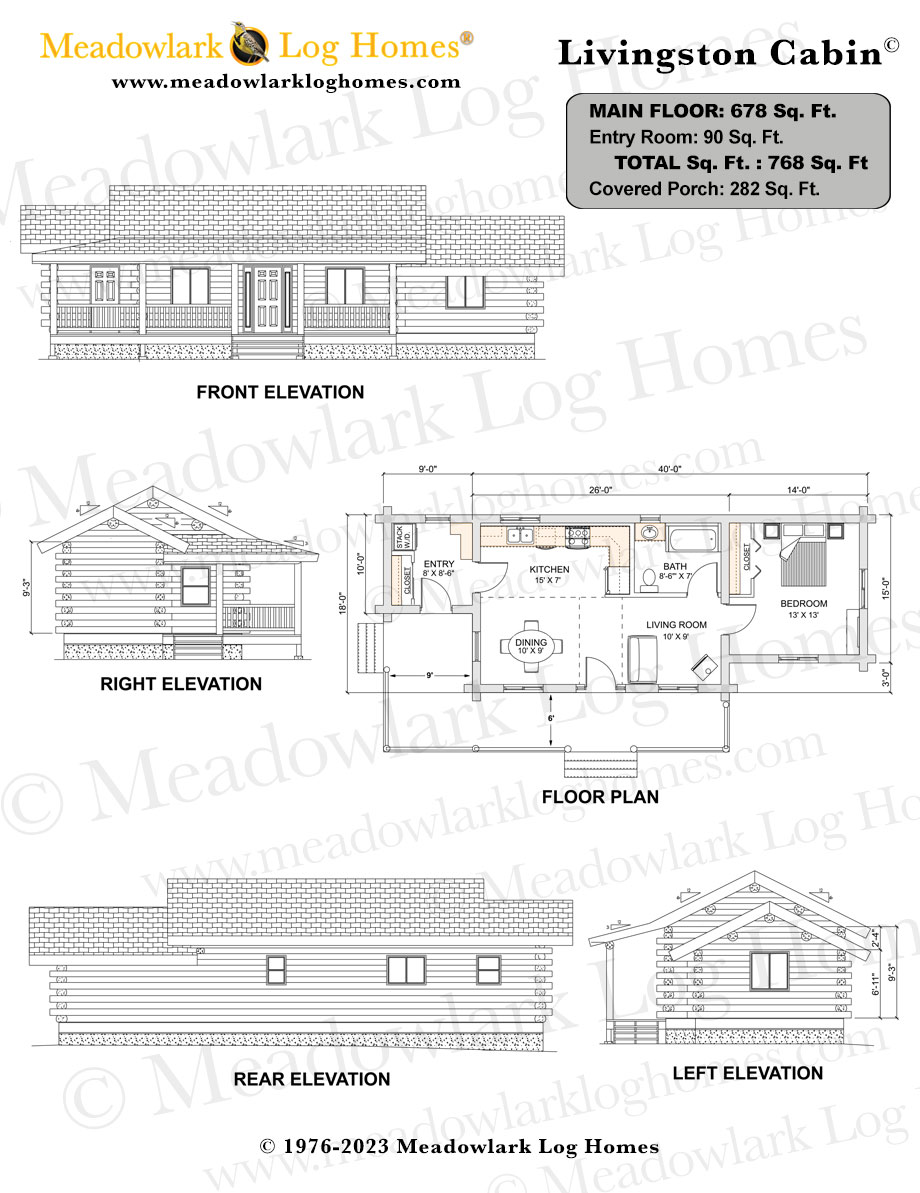This popular single level cabin features a 768 square foot floor plan and a convenient 9x8 bump out that makes a perfect entry way or mud room as an additional entryway to the front entrance. The large covered porch completes this design to make a great small home for a couple to enjoy the perfect match of interior space, wraparound porch to enjoy the outdoors year-round with a small footprint.
Design Overview
- • Single Level
- • One Bedroom
- • One Bathroom
- • 678 Sq. Ft.
- • 90 Sq. Ft. Entry Room
- • 282 Sq. Ft. Covered Wraparound Porch







