Meadowlark Archives
A Proud Amish Heritage
Below is a sampling of some of the Amish log homes we have proudly built in the past. If you would like to learn more about any of these homes or discuss a similar floor plan that interests you, please contact us.
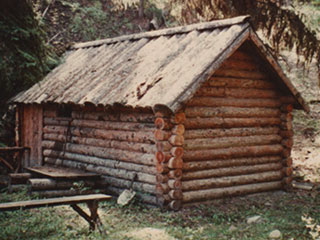 1976- A year after our family moved to Montana from Indiana, Ervin 16, and Lloyd 14, built our first log cabin.
1976- A year after our family moved to Montana from Indiana, Ervin 16, and Lloyd 14, built our first log cabin.
Approx. 240 sq. ft., 12'x20' 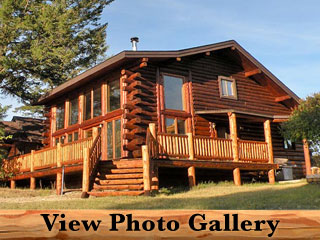 1981- The Solar Lodge, a log home built with large windows to let in natural light.
1981- The Solar Lodge, a log home built with large windows to let in natural light.
Approx. 1900 sq. ft. 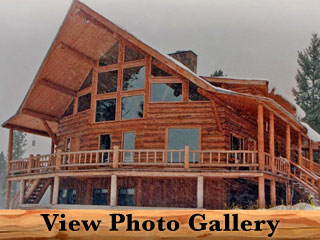 1984- The Glacier was hand- built without the use of a crane. All the beams were lifted with old methods of block and tackle.
1984- The Glacier was hand- built without the use of a crane. All the beams were lifted with old methods of block and tackle.
Approx. 2200 sq. ft. 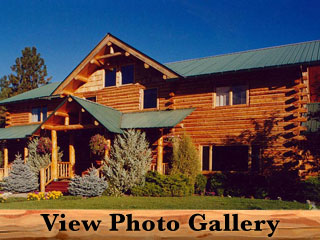 1992- We built the Peaceful Lodge for the Japanese in Eureka, Montana, with 10 bedrooms and a massive great room.
1992- We built the Peaceful Lodge for the Japanese in Eureka, Montana, with 10 bedrooms and a massive great room.
Approx. 7000 sq. ft. 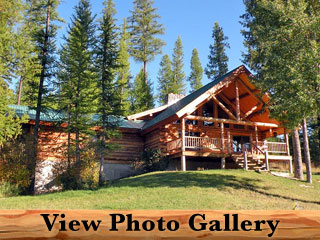 1993- The Silver Butte, a log home tucked away back in the trees on top of a little knoll in a remote Montana setting.
1993- The Silver Butte, a log home tucked away back in the trees on top of a little knoll in a remote Montana setting.
Approx. 1800 sq. ft. w/700 sq. ft. garage. 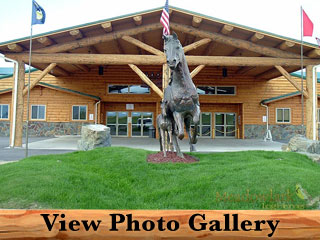 2001- The Majestic Valley Arena is an Expo Center in Kalispell, Montana. Our crews built the giant entry roof and log work surrounding the foyer.
2001- The Majestic Valley Arena is an Expo Center in Kalispell, Montana. Our crews built the giant entry roof and log work surrounding the foyer.
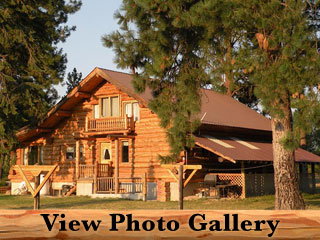 Grandpa's Homestead with Amish Barn, Gardens, and Log Home.
Grandpa's Homestead with Amish Barn, Gardens, and Log Home.
Approx. 2400 sq. ft. 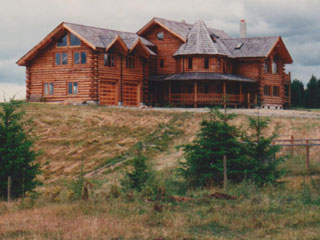 Dream Castle was hand built with two log towers and a dance floor above the garage.
Dream Castle was hand built with two log towers and a dance floor above the garage.
Approx. 6000 sq. ft. w1200 sq. ft. garage 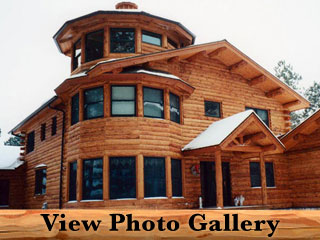 A 3- story circular log tower sets the Oxford apart.
A 3- story circular log tower sets the Oxford apart.
Approx. 3500 sq. ft., and 1500 sq. ft. garage 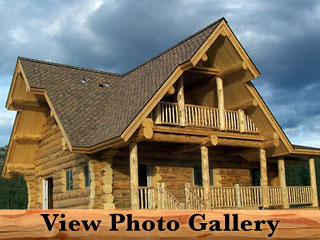 The Going-To-The-Sun incorporates unique swept corners, saddle notch, flat on flat logs and Swiss- type full log gables.
The Going-To-The-Sun incorporates unique swept corners, saddle notch, flat on flat logs and Swiss- type full log gables.
Approx. 1700 sq. ft. 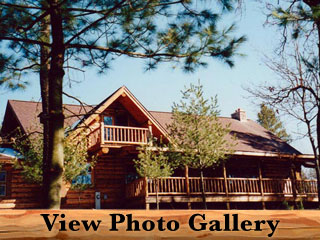 The Wilderness has an inviting entry of timber frame, and a Medievel stone framed wooden door.
The Wilderness has an inviting entry of timber frame, and a Medievel stone framed wooden door.
Approx. 2500 sq. ft. w/800 sq. ft. garage 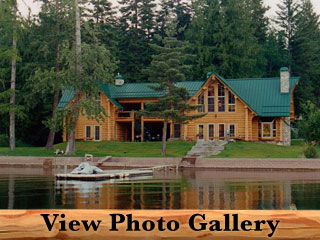 The Hidden Lake has two separate living areas, left and right, and a hot tub in the open center upstairs.
The Hidden Lake has two separate living areas, left and right, and a hot tub in the open center upstairs.
Approx. 4000 sq. ft. 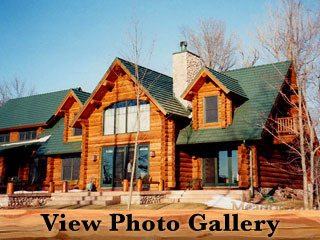 The Milk River- A classic, beautifully designed log home with many special features like the glass room.
The Milk River- A classic, beautifully designed log home with many special features like the glass room.
Approx. 6000 sq. ft. w/1400 sq. ft. garage 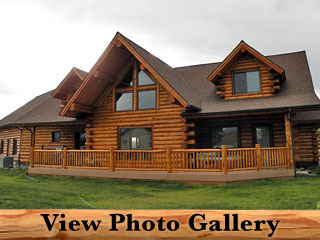 The Flathead Lake is in Polson, Montana, just a stone's throw from Flathead Lake, Montana's largest lake.
The Flathead Lake is in Polson, Montana, just a stone's throw from Flathead Lake, Montana's largest lake.
Approx. 2000 sq. ft. w/1000 sq. ft. garage 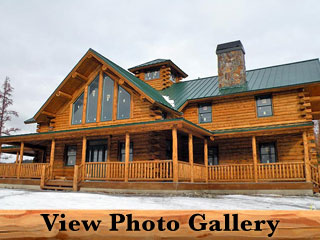 The Lost Prairie was built near Island Lake, Montana, featuring a log tower with an intricate array of decks.
The Lost Prairie was built near Island Lake, Montana, featuring a log tower with an intricate array of decks. 



















